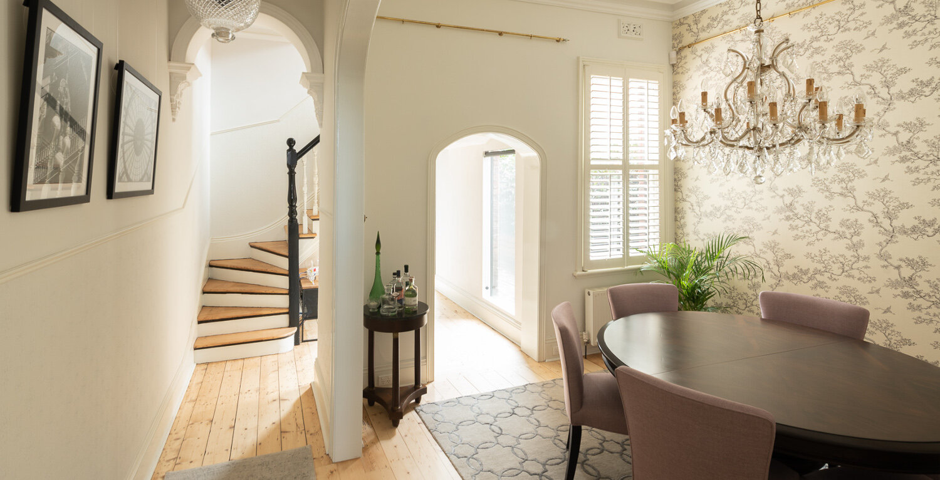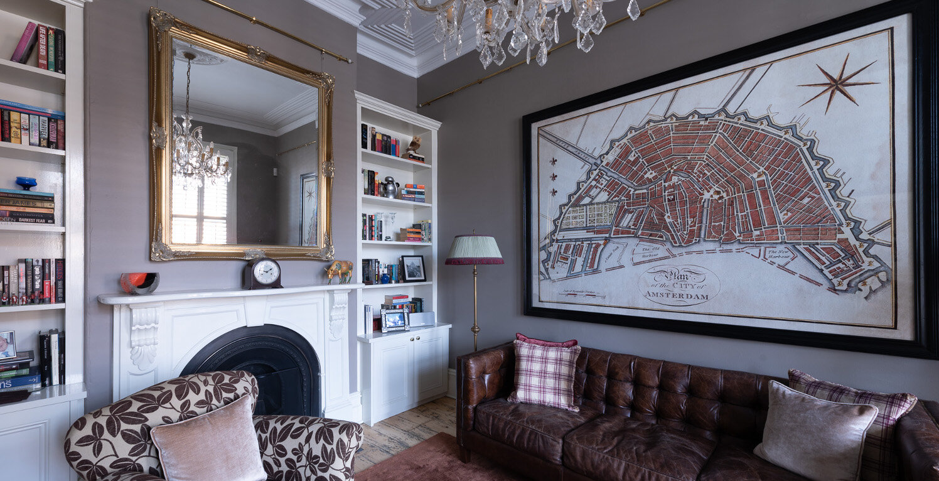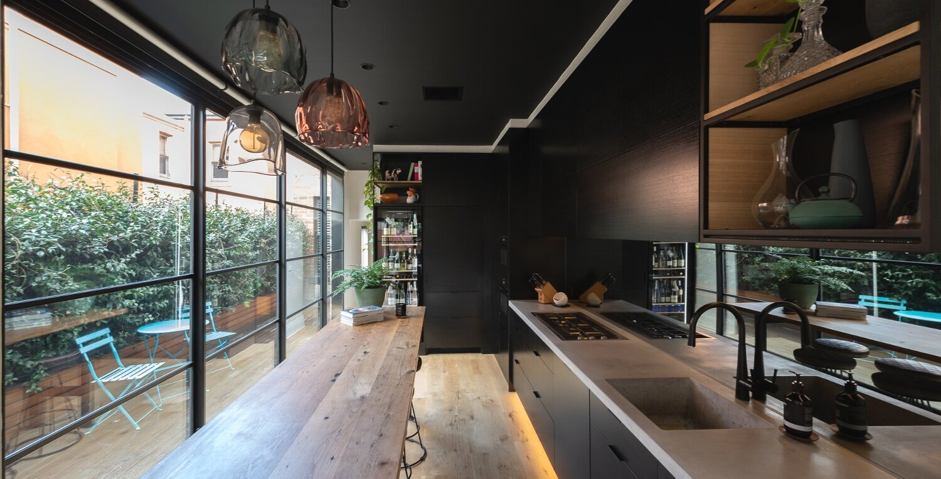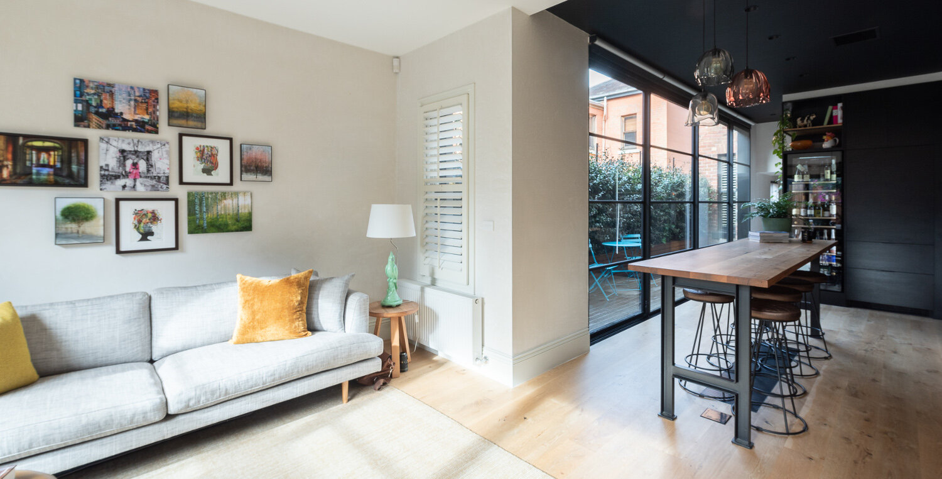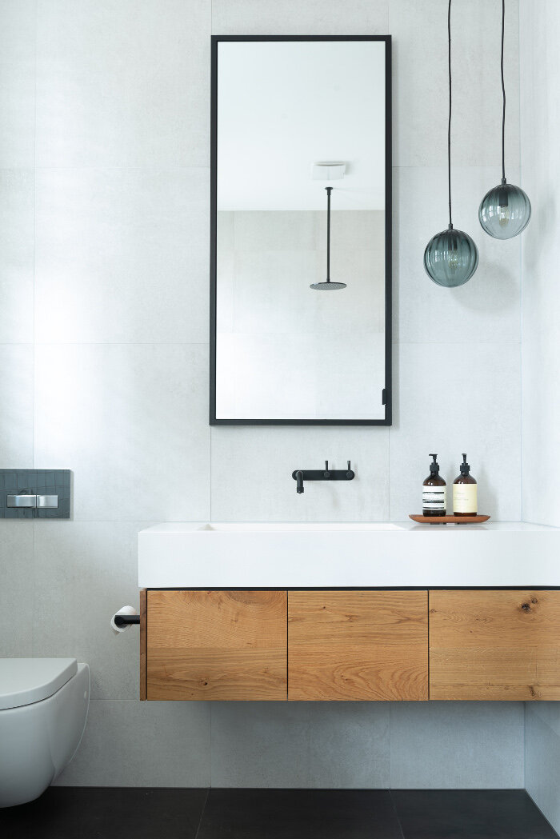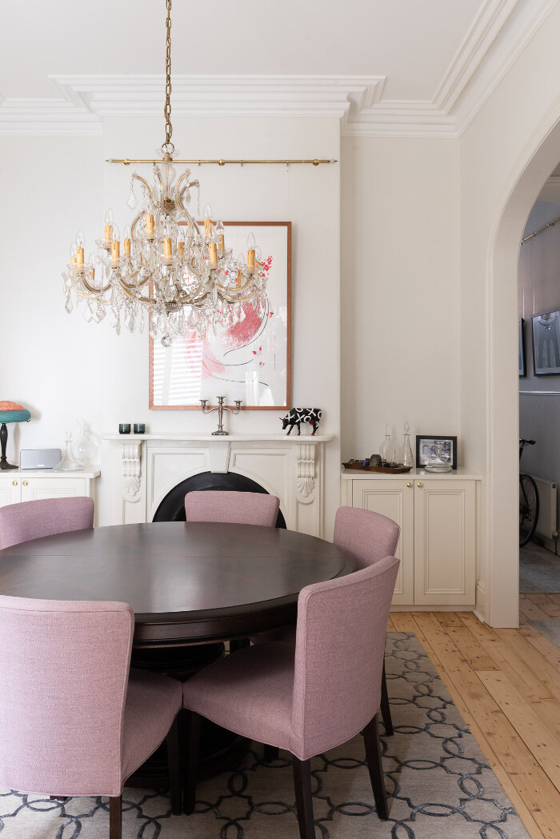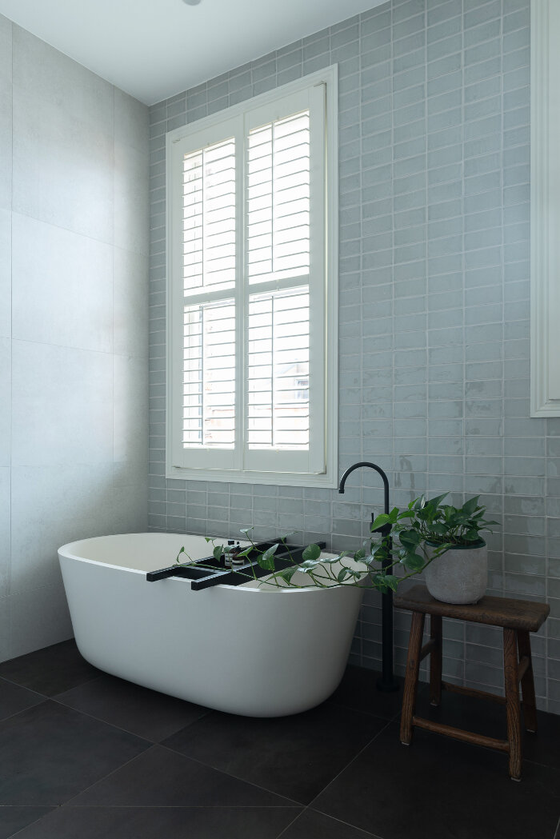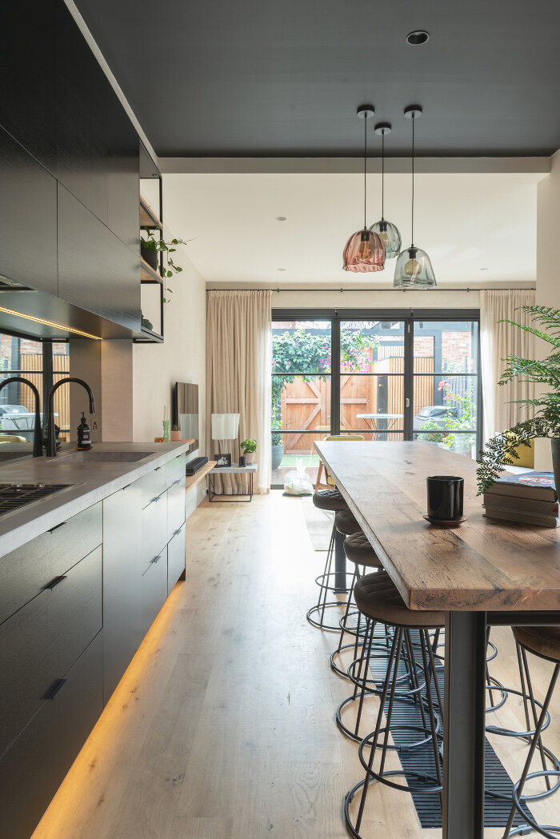New York in Carlton
Construction Type: Renovation
Design: HOMEOWNER
A New York twist on an inner-city classic, this Carlton home has kept its Victorian terrace beauty through its contemporary transformation. Sitting across from a church, the home is elevated above street level with a terracing front garden creating a sense of grandeur that is apparent from the first glance of the residents exterior.
The narrow block presented a challenge that pushed the design to a new level of space innovation. Whilst retaining the formal Victorian beauty of the front of the property, the home was designed to be a contemporary, light-filled space.
Contrasting the stream of sunlight that the home attracts are the black ceilings in the homes key rooms creating a moody, modern ambience. The view of the cities skyline adds to the list of enviable features that the Carlton home boasts.
Without adding any additional floor space to the house, the build incorporated a new kitchen, living room, powder room. 2 upstairs bathrooms and a bedroom into the existing walls.
The narrowness of the block, which was initially a challenge, was manipulated to add to the sense spaciousness of the home. The architectural design of the backyard takes advantage of the available space creating a multi-level entertainment area.
The steel-framed floor-to-ceiling windows that line the kitchen wall are a repeated trend throughout the Carlton home. The bathrooms and powder room are hidden behind floor-to-ceiling steel sliding doors emulating design elements of a classic New York loft.


