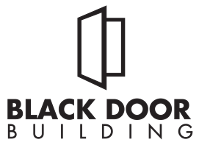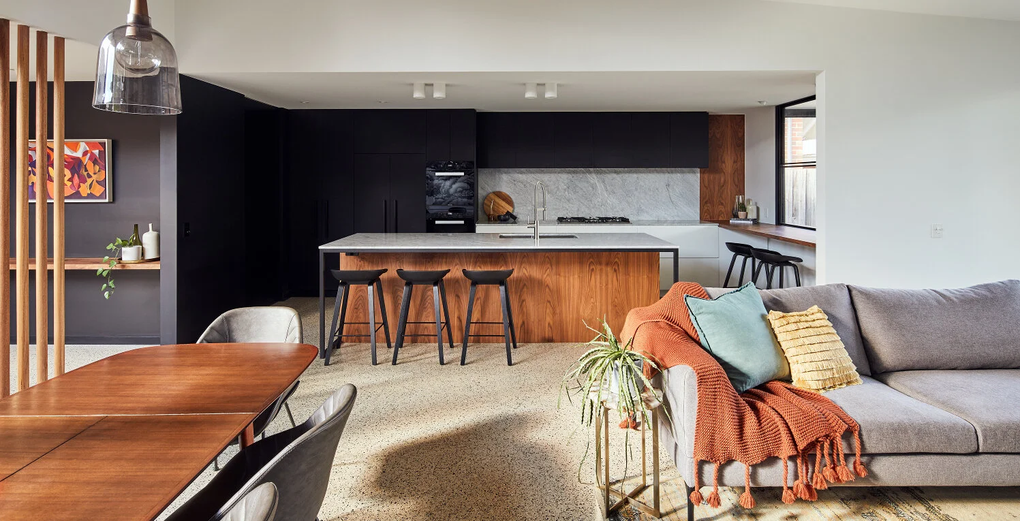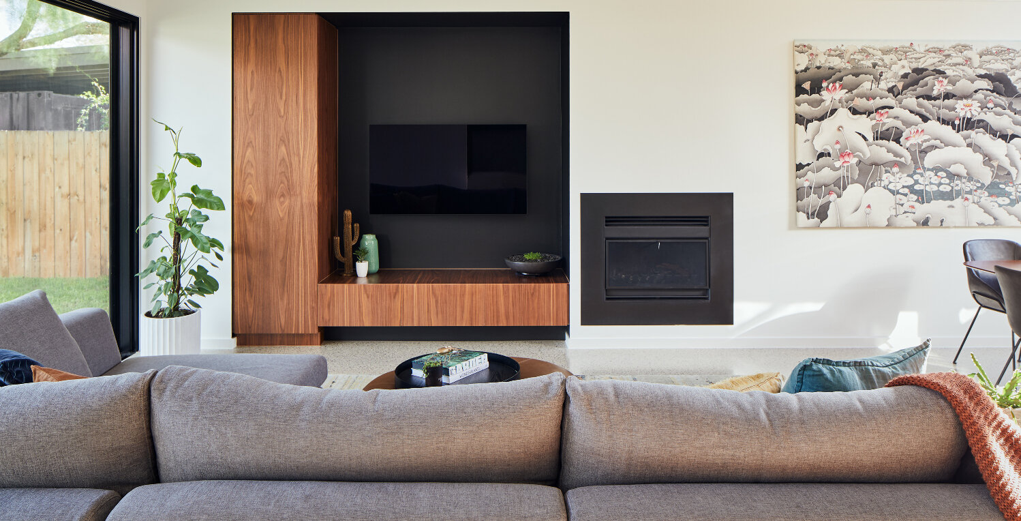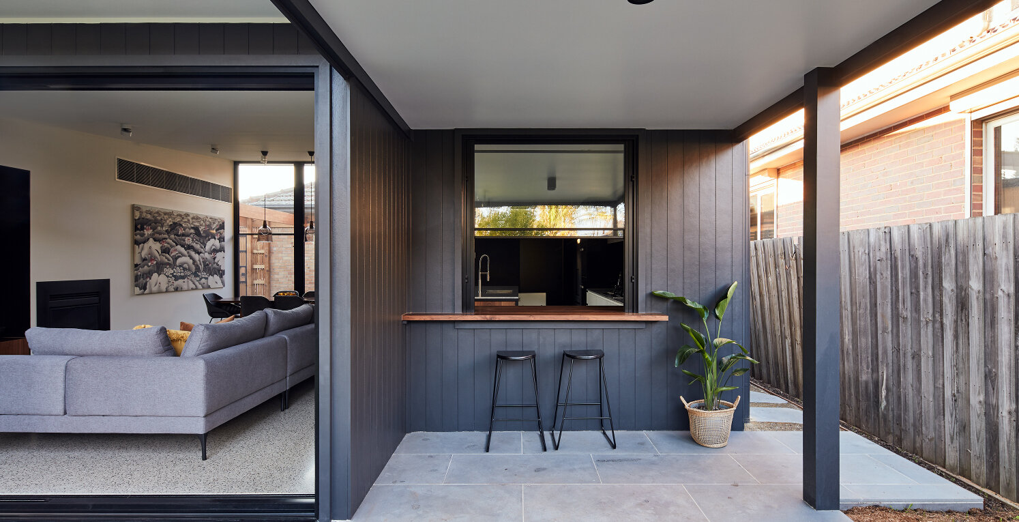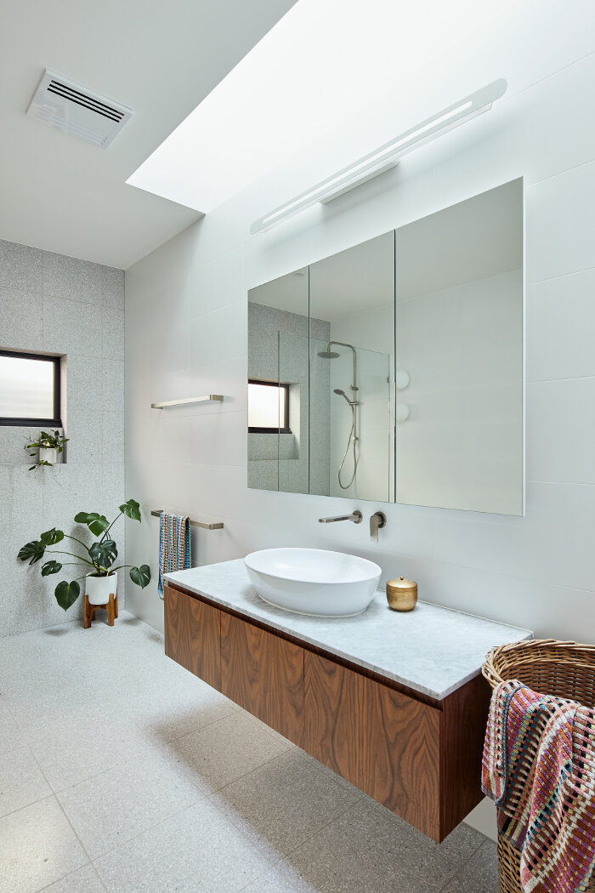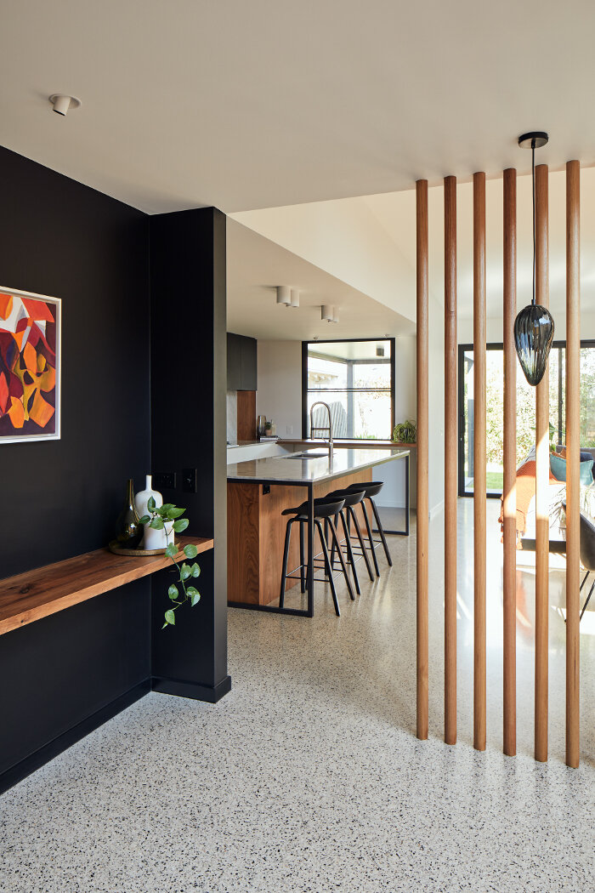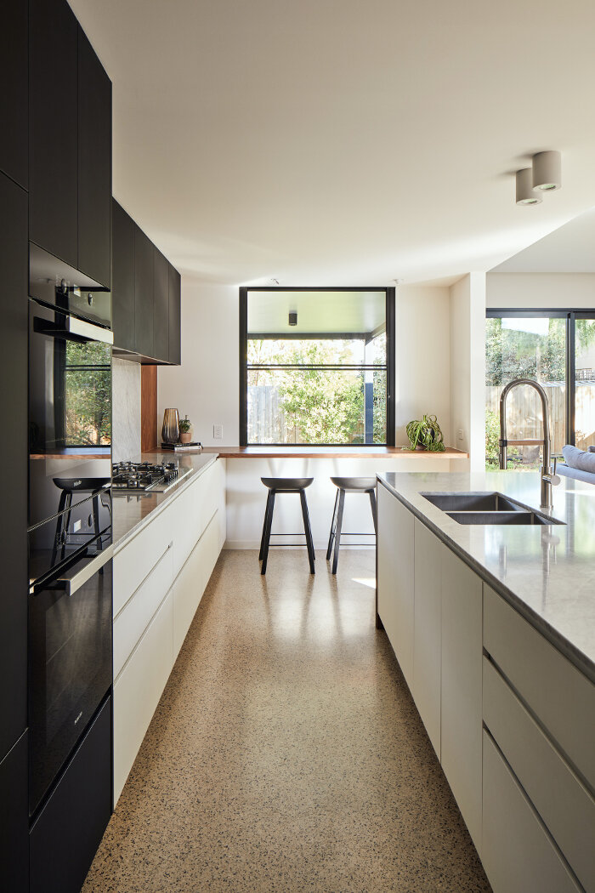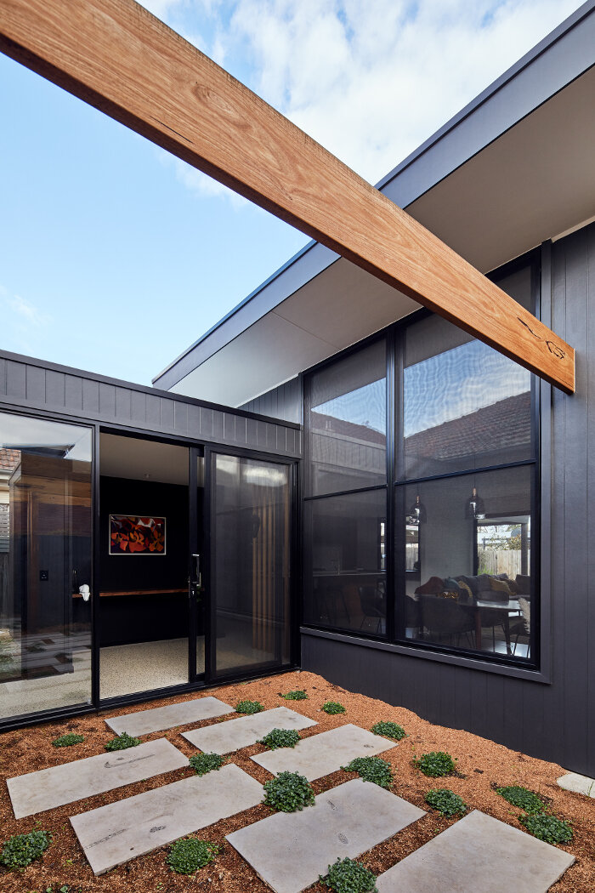Modern Living in Yarraville
Construction Type: Renovation and extension
Design: altereco
This post war brick home has been transformed with a modern extension and renovation. The owners needed some more family friendly space and were keen to add modern conveniences to the existing home.
The owners also wanted to use as much passive solar design as possible. They engaged Architects Alterco to help make this happen. There was plenty of space for the extension the challenge was how to get as much light and airflow into the extension and the original home on this south facing block.
The solution was to design an internal courtyard connecting the original home with the extension. This allowed maximum light into both the extension and the original part of the home. The skillion designed roof features large north facing windows to allow light and warmth to enter. On warmer days these windows can be opened to provide cooling airflow.
The materials and colours used emphasise the simple clear lines of the design and focuses the eye on the greenery outside and the natural light pouring in the windows. The use of natural timber finishes adds a feel of warmth and comfort to this family home.
