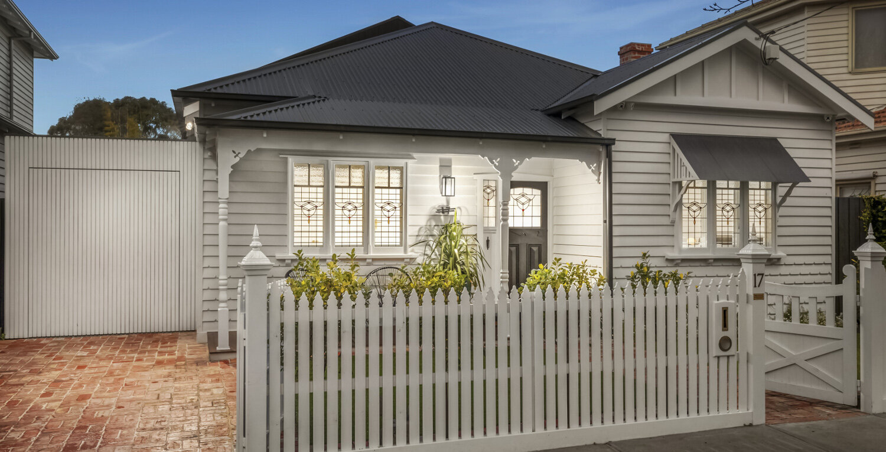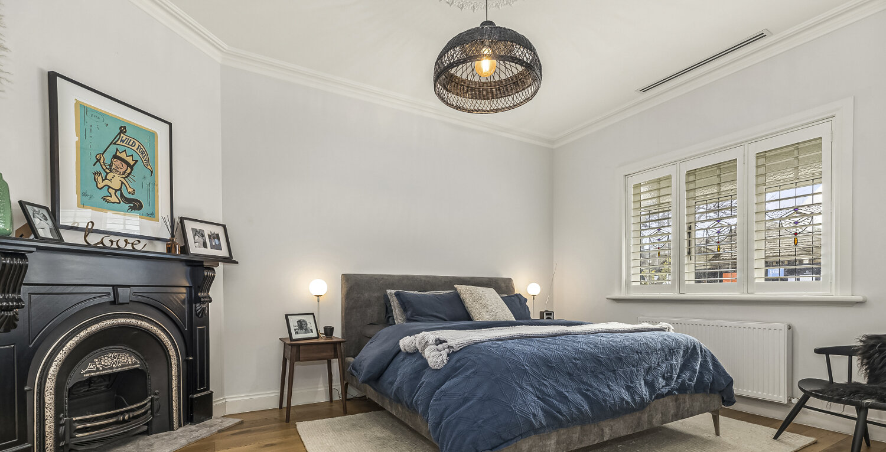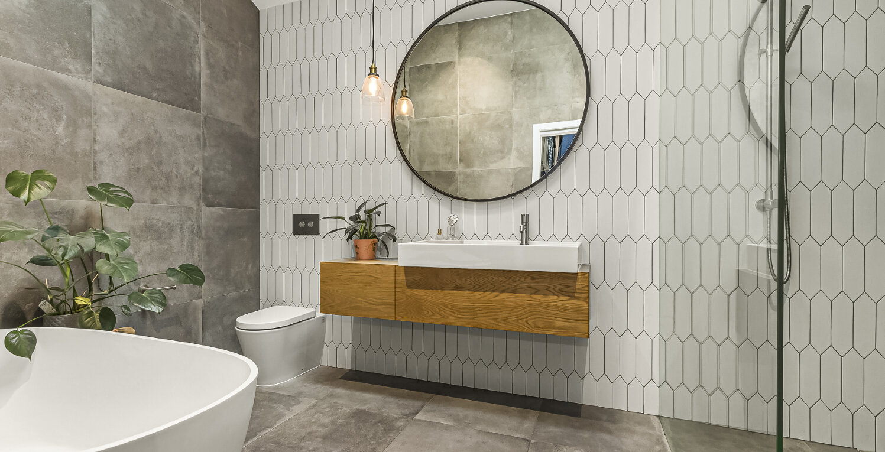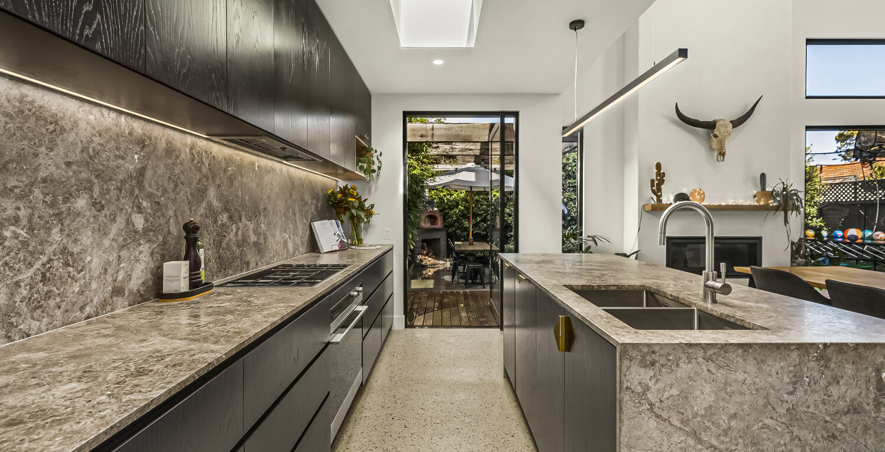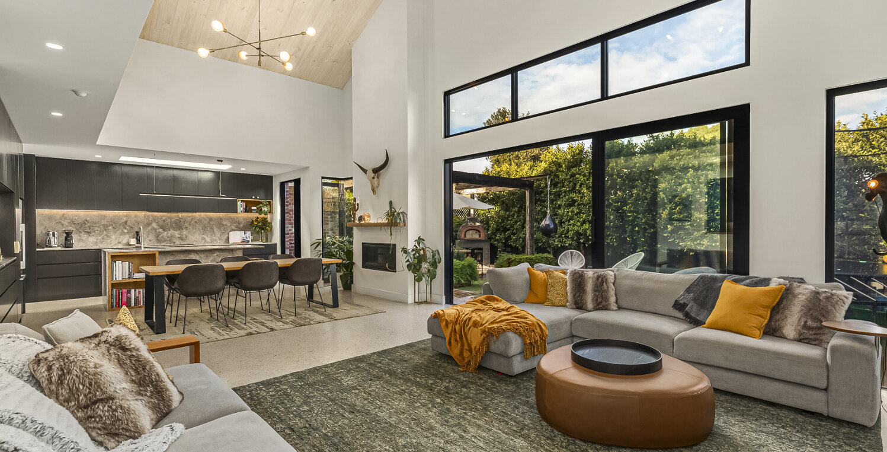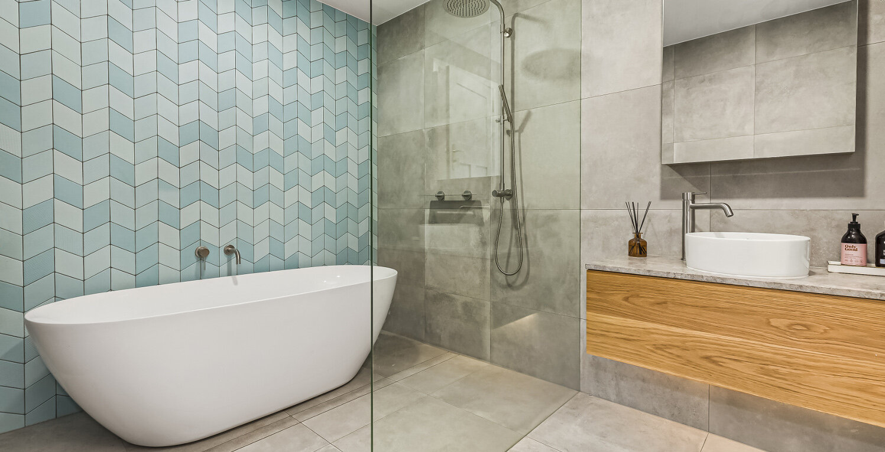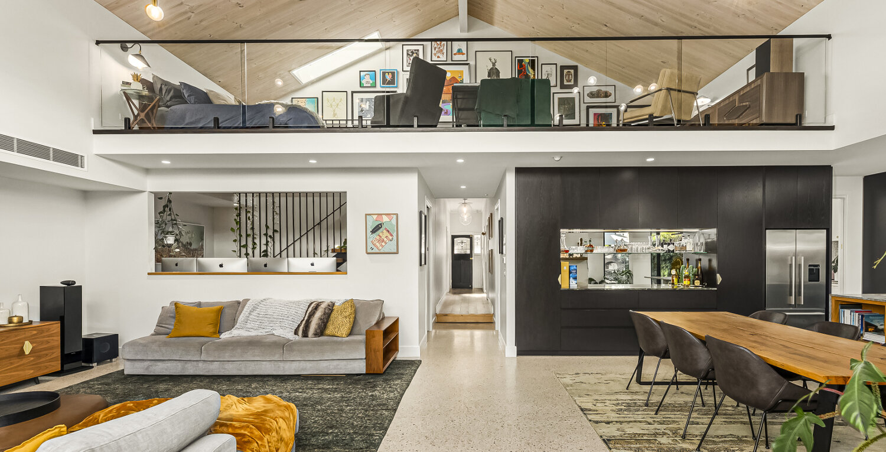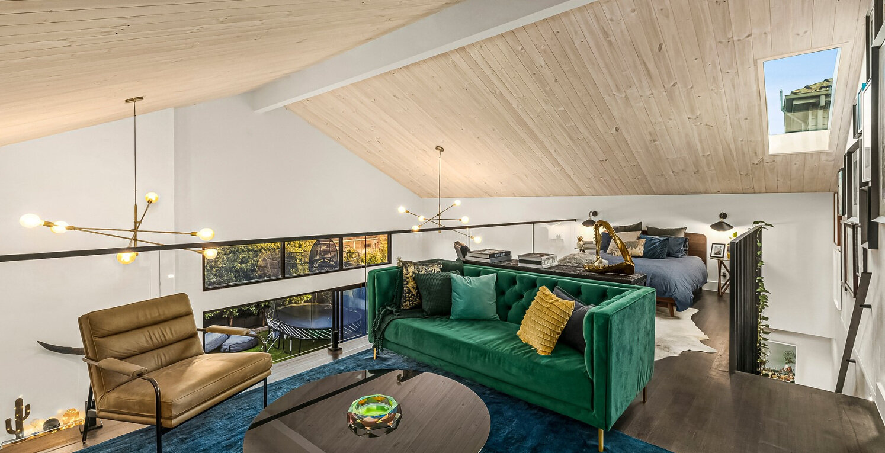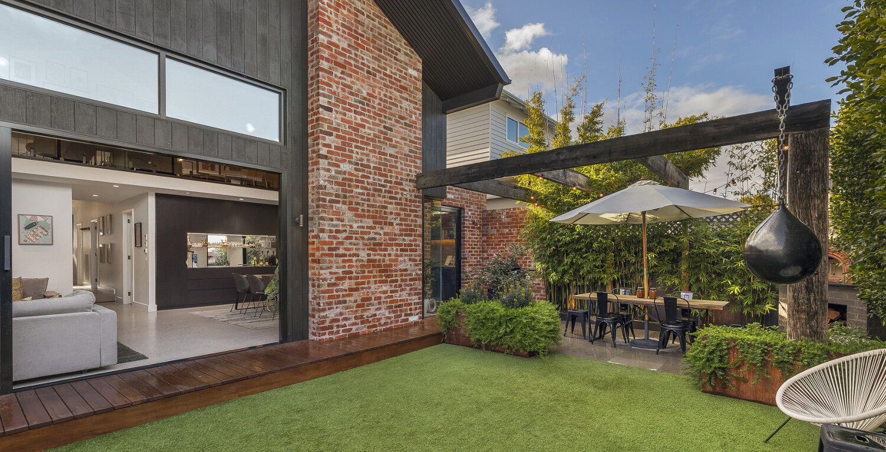A Family in Footscray
Construction Type: Renovation and extension
Design: homeowner
With the homeowners determined to keep the original charm of the bungalow, this Footscray home’s street-front was kept true to its heritage through the renovation and design. The interior contrasts the outside of the home with a contemporary design that leaves ‘cute’ for the street appeal.
The challenge was to keep the home open and light by maximising the available space while creating a flow between the outdoor and indoor entertaining spaces without overwhelming the original cottage. This Footscray home was transformed to meet all of the needs of a young family who like to entertain while showcasing the style of the owner and skills of the builder.
Mixing modern luxury with timeless practicality, the client’s needs were achieved by using the full width of the site which allowed all internal areas to reach their size potential without disrupting the size of the backyard.
The homes ‘wow’ factor comes from the double-height dining and living spaces that are overlooked by the second mezzanine living area. The glass balustrading keeps the room light, open and airy with help from the skylights that are positioned expertly to let natural light flood in.
The owner’s framed art lining the hallways and personal touches truly bring life to the family home. Hidden amongst prints and paintings is a framed hole in the wall that leads to the kid’s hidden play oasis. This element of childish wonder contrasts the sleek, modern, black accessorised kitchen and dining space, making this Footscray house a truly modern family home.


